
Sector-37C - Gurugram
SHOP-CUM-OFFICE PLOTS
Basement + Ground + 4 Floors
Imperia Shopping Central(ISC37) is a premium Shop-cum-office (SCO) format located in The heart of 37C, Gurugram with the best social infrastructure,ecosystem and a strong base of consumers. Imperia Shopping Central(ISC37) is Sprawling across 2.83* acres with Land ownership , Ground+4 stories with basement along with security, Ample parking space ,Terrace rights make it best commercial investment in Gurugram .
Best opportunity to become an owner of premium commercial property in Gurugram at ISC-37. Imperia wishfield brings you 36 optimally planned organised Ground +4 fast selling Shop cum Office spaces commercial plots on Dwarka Expressway for maximum land ownership benefits. Excellent location for brand outlets, salons, gyms, restaurants,bakeris, clinics,banks, co-working space and offices.
With massive residential projects at work in full swing, ISC-37 will cater to Gurgaon's elite for their socialising needs. Easy connectivity with Dwarka Expressway paves the way for a steady stream of people from Delhi.
Trendy architecture and superior landscaping for attracting top quality income group footfalls. Floor plans are flexible and suitable for all types of commercial activities.
Imperia Shopping Central(ISC) is the most suitable location in 37 C, gurugram for CA offices, architect offices, dentists, physiotherapists, salons, retails of any kind, high fashion clothing and accessories stores, grocery marts, antique shops, trendy furniture outlets, spas, wine shops, electronics dealerships, and eateries of every scale. 4 variants of SCOs available to better suit your vision and requirements.


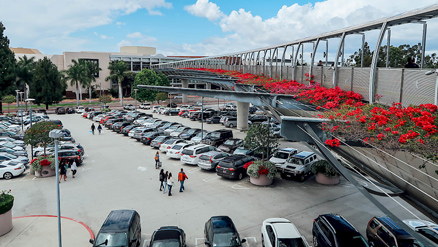


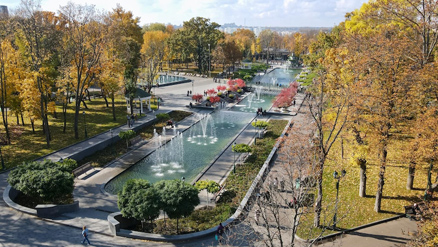

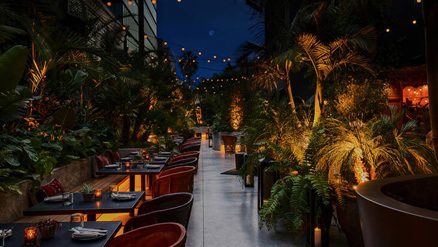
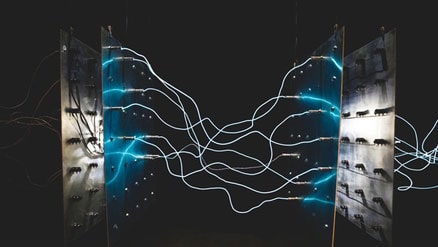












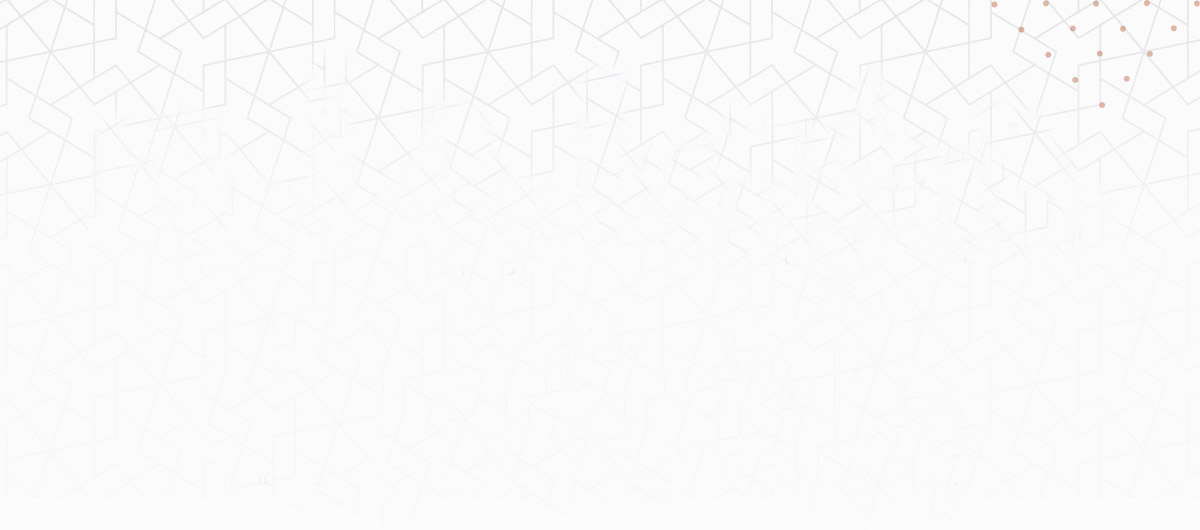

Option of 4 variants of SCOs, namely Types A to D. Each type has its own specialised design and structure which clients can personalise according to their requirements. An ample setback of 5 meters has been maintained on all sides and is accessible through a 12 metre wide road at the entry point.
Type A
This plan has 10 units. Each
complex is a 144 sqm unit with a
basement, ground floor and four
more floors. It comes with a 1.5m
x 1.5m lift. The basement is 120.67
sqm with lift access. The ground
floor shop has an area of 95.2
sqm has a double height space
with a luxurious 3.5m wide
corridor beyond the entry point.
The first floor has 84.84 sqm
shop space with double height
space. The second floor has a
space of 106.4 sqm and is for
shop or office use featuring a
balcony1.5 m wide. The third and
fourth floors are also 106.4 sqm in
are, suitable for shop or office.
The terrace overhead has the
MRL platform only. All floors
come with a 1.5m x 1.5 m
bathroom.

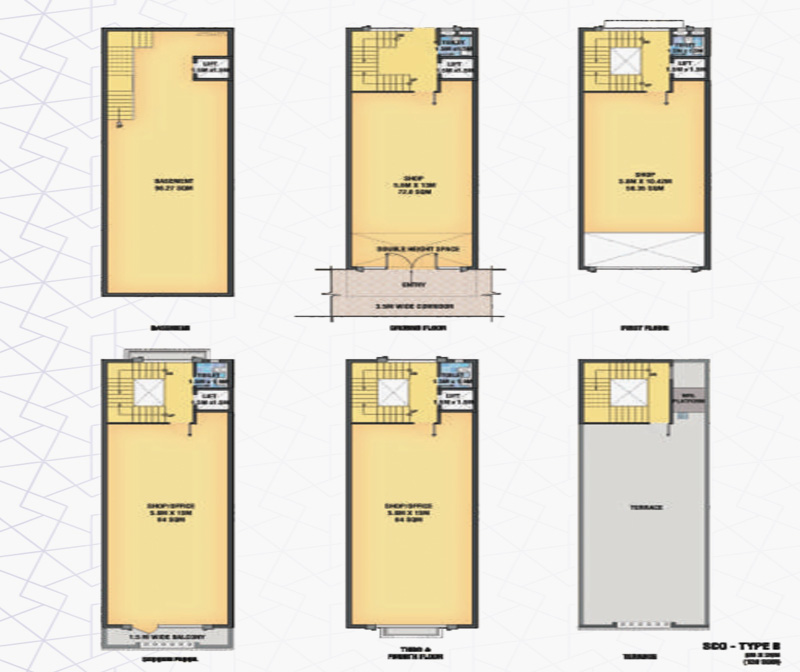
Type B
This plan has 10 units. Each
complex is a 120 sqm unit with a
basement, ground floor and four
more floors. It comes with a 1.5m
x 1.5m lift. The basement is 98.27
sqm with lift access. The ground
floor shop has an area of 72.8 sqm
has a double height space with a
3.5m wide corridor beyond the
entry point. The first floor has
58.35 sqm shop space with
double height space. The second
floor has a space of 84 sqm and is
for shop or office use featuring a
balcony1.5 m wide. The third and
fourth floors are also 84 sqm in
are, suitable for shop or office.
The terrace overhead has the
MRL platform only. All floors
come with a 1.5m x 1.5 m
bathroom.
Type C
This plan has 10 units. Each
complex is an80.7 sqm unit
with a basement, ground floor
and four more floors. It comes
with a 1.5m x 1.5m lift. The
basement is 61.59 sqm with lift
access. The ground floor shop
has an area of 47.32 sqm has a
double height space with a
3.5m wide corridor beyond the
entry point. The first floor has
47.32 sqm shop space. The
second floor has a space of
47.32 sqm and is for shop or
office use featuring a balcony1.5
m wide. The third and fourth
floors are also 47.32 sqm in are,
suitable for shop or office. The
terrace overhead has the MRL
platform only. All floors come
with a 1.5m x 1.5 m bathroom.


Type D
This plan has 6 units. Each
complex is a 91.8 sqm unit with
a basement, ground floor and
four more floors. It comes with
a 1.5m x 1.5m lift. The basement
is 71.95 sqm with lift access. The
ground floor shop has an area
of 46.46 sqm has a double
height space with a 3.5m wide
corridor beyond the entry point.
The first floor has 39.64 sqm
shop space with double height
space. The second floor has a
space of 57.68 sqm and is for
shop or office use featuring a
balcony1.5 m wide. The third
and fourth floors are also 57.68
sqm in are, suitable for shop or
office. The terrace overhead has
the MRL platform only. All floors
come with a 1.5m x 1.5 m
bathroom.

Copyright © Imperia 2022. All Rights Reserved. | Powered by: Indowebhub.com